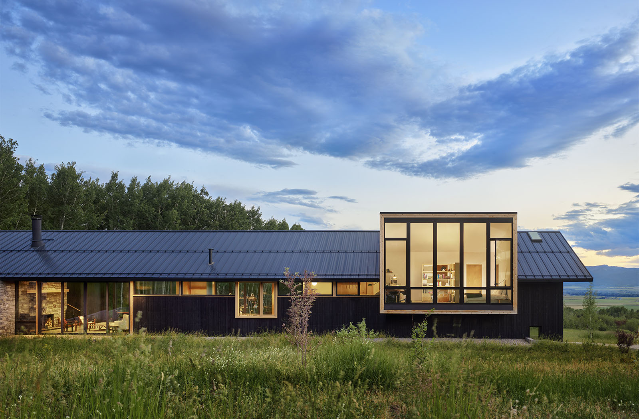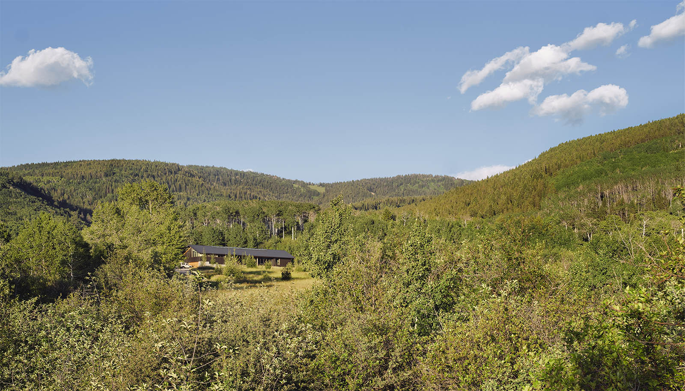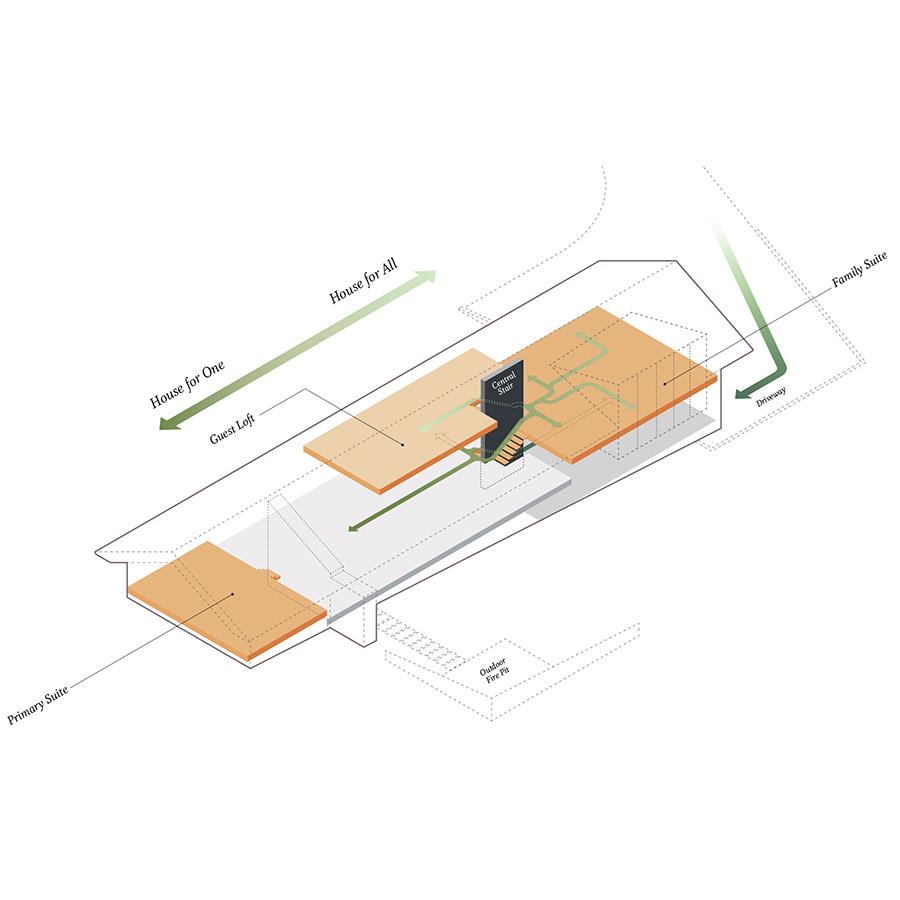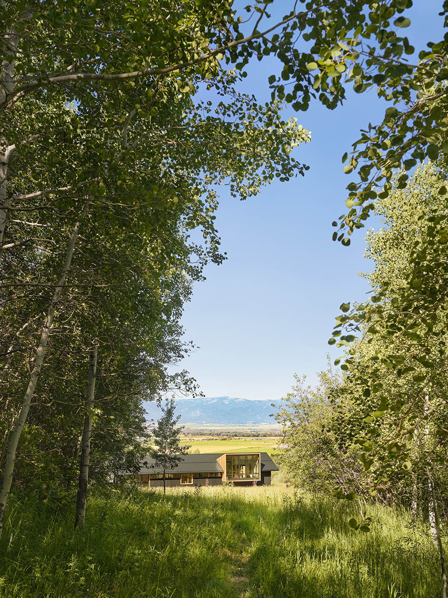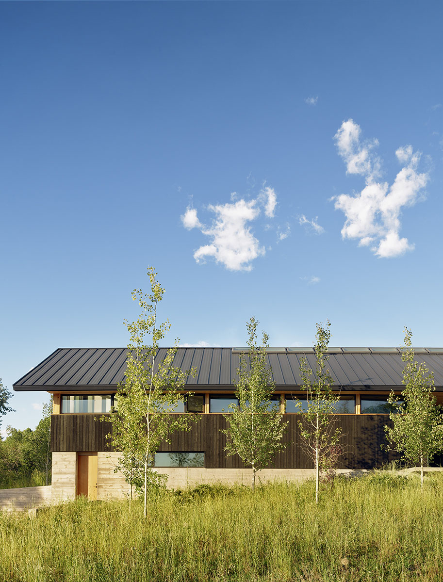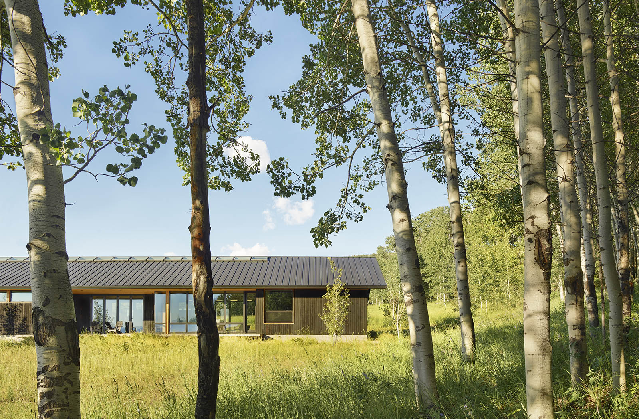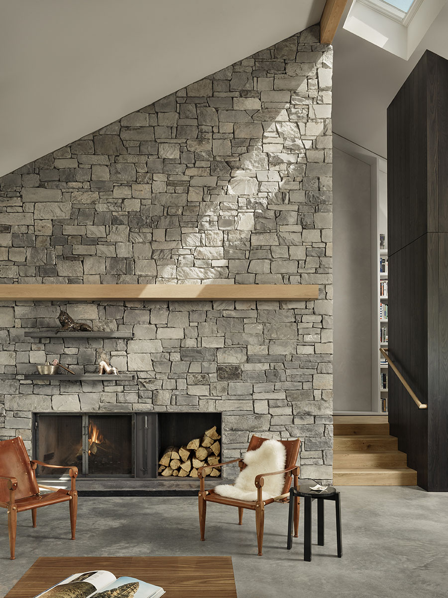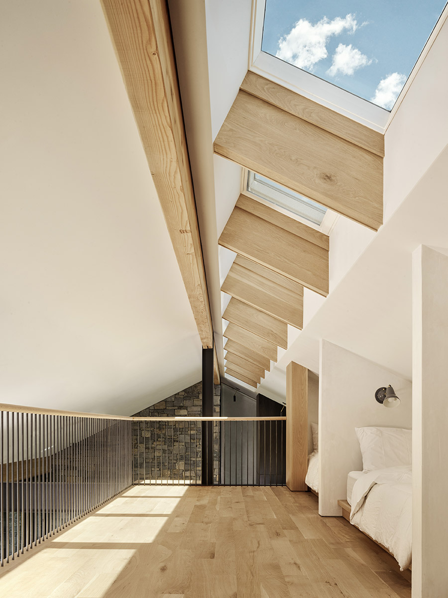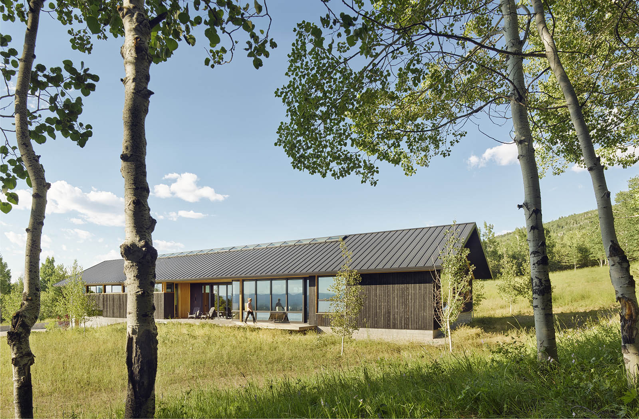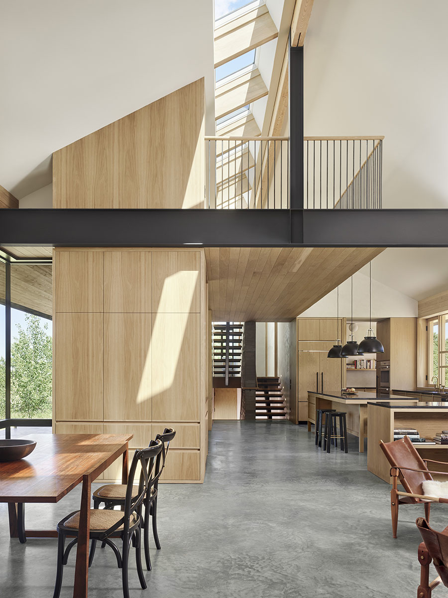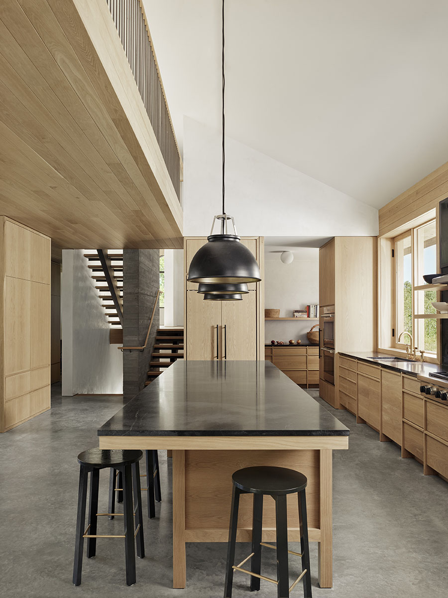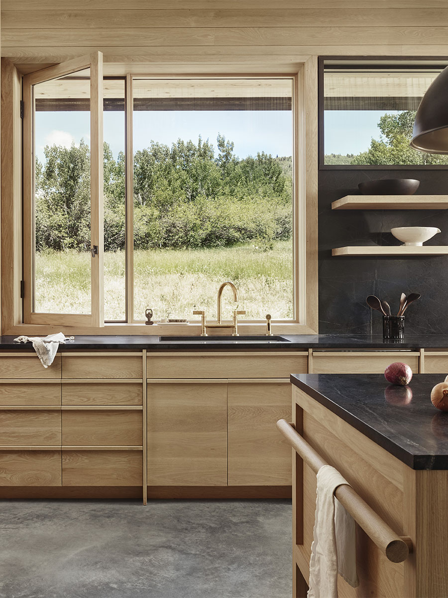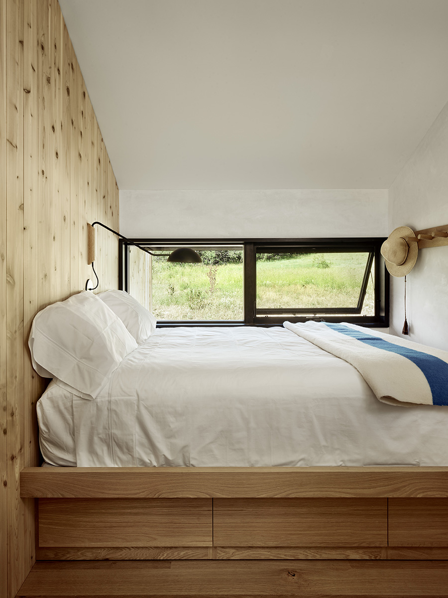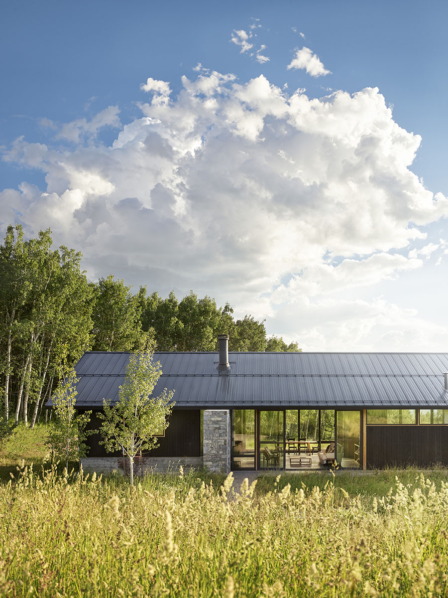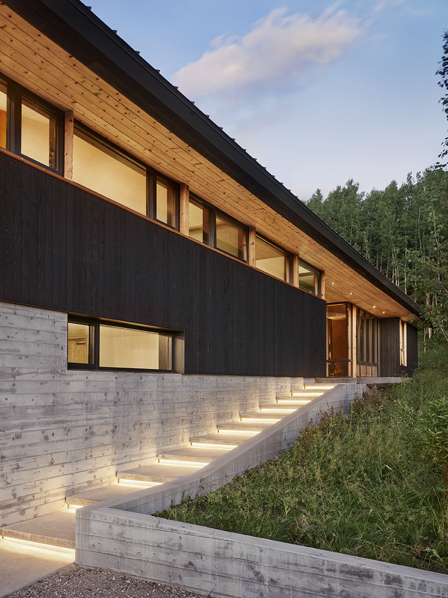-
Spring Creek Residence
![]()
-
This is the primary home for a single woman in Wyoming situated on 70 acres of wild land. We designed the house to recede into the landscape while providing undisturbed views down-valley and up into the Tetons.
![]()
![]()
![]()
![]()
![]()
![]()
![]()
![]()
![]()
![]()
-
A central stair allows the house to expand and contract to meet occupation density. When our client is alone, the house comprises the kitchen, living and primary suite. When her adult son visits, a further trip up the stair allows access to his suite and a tiny guestroom nook. A further climb up into the gable reveals a sleeping loft to accommodate three additional guests.
![]()
![]()
-
The house has hydronic radiant heat and no cooling. Insulation at walls, floors and roof vastly exceed code requirements. We took an active role in working with the Teton County fire and building departments to accommodate its environmentally sensitive surrounds and habitat of native animals and vegetation.
![]()
![]()
-

