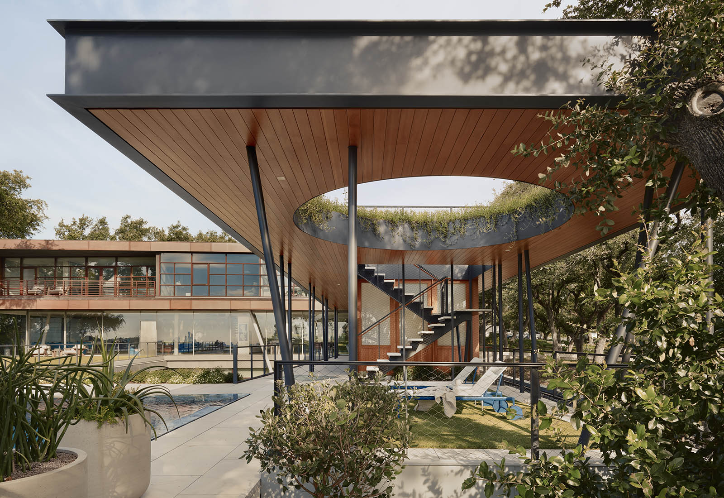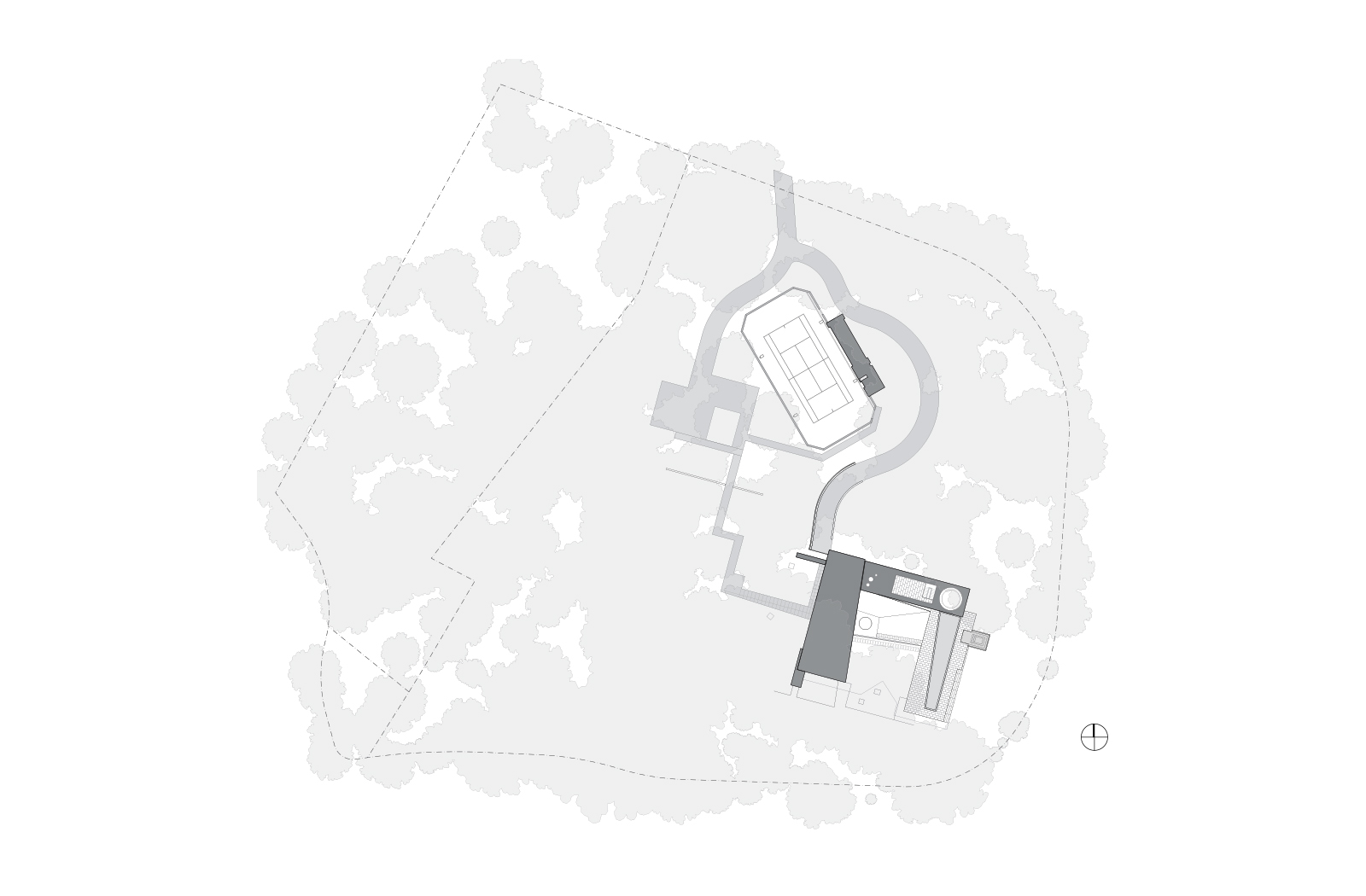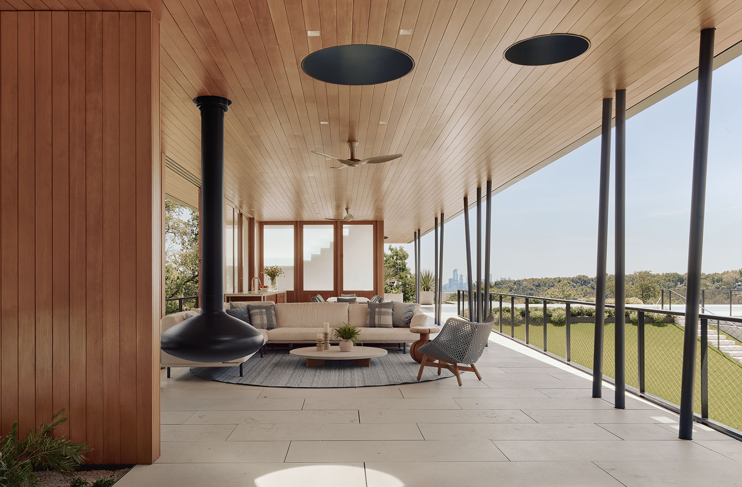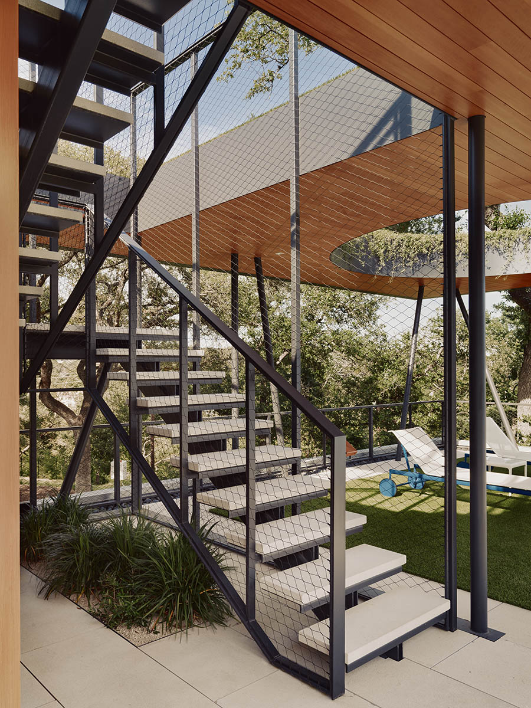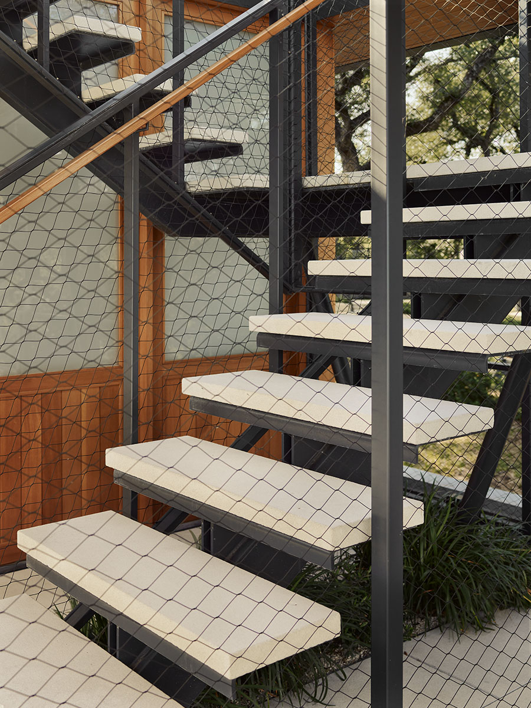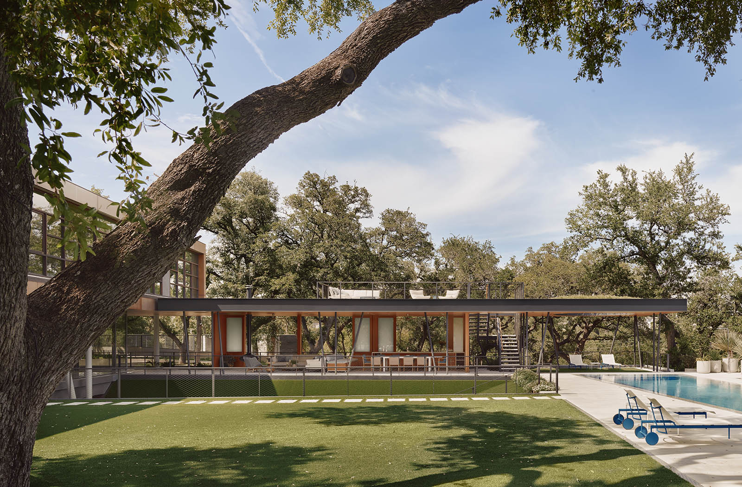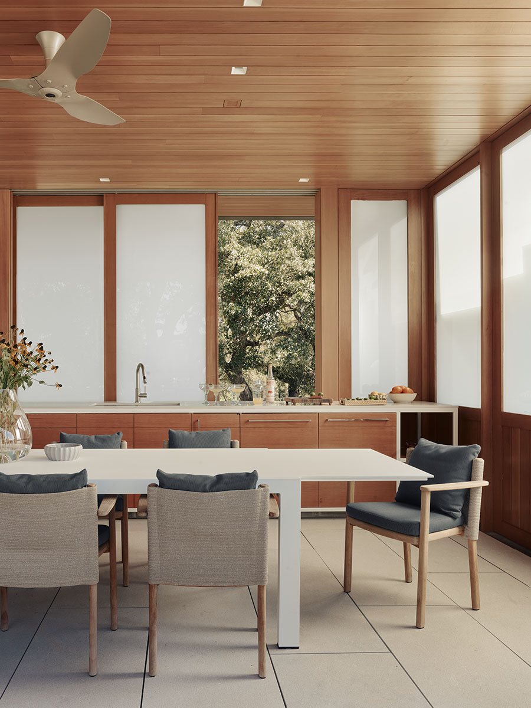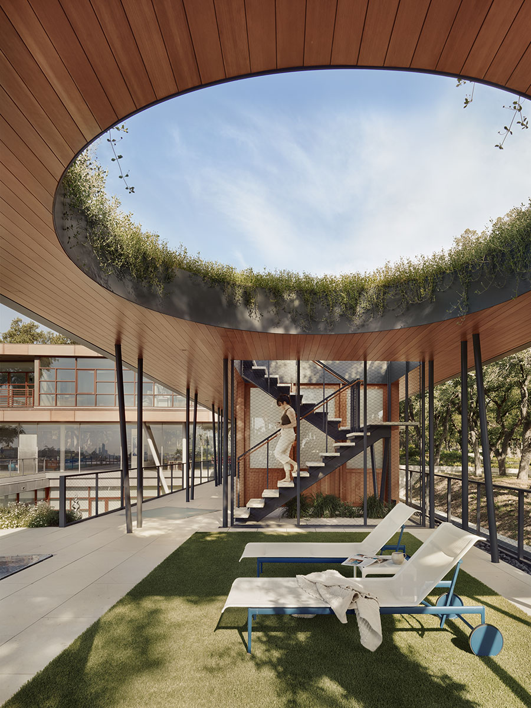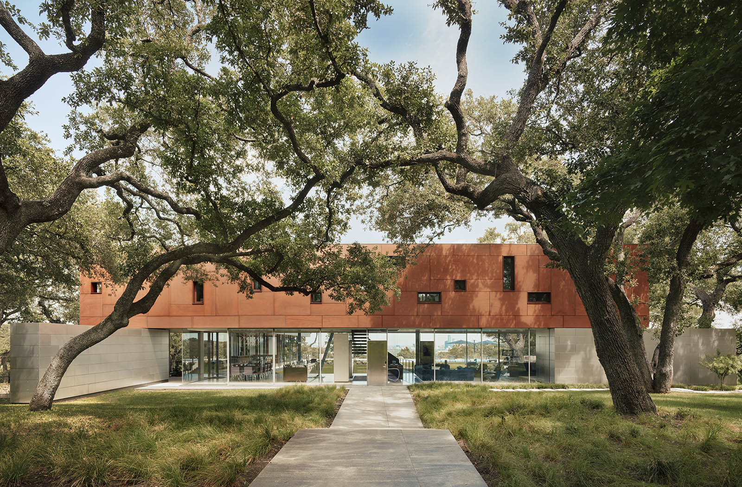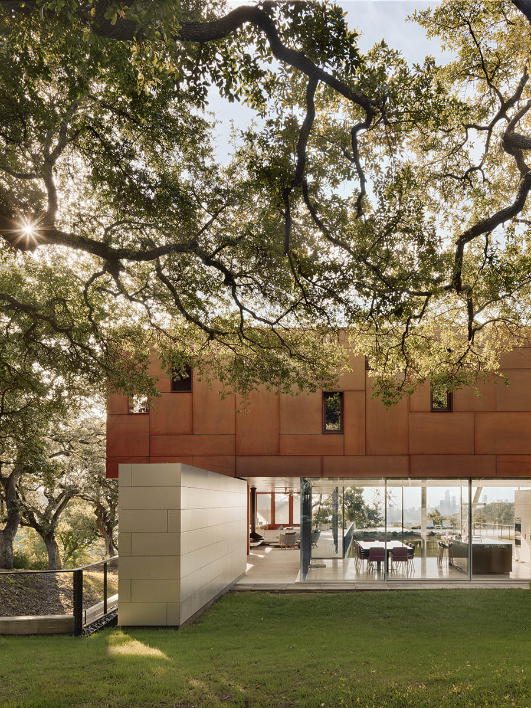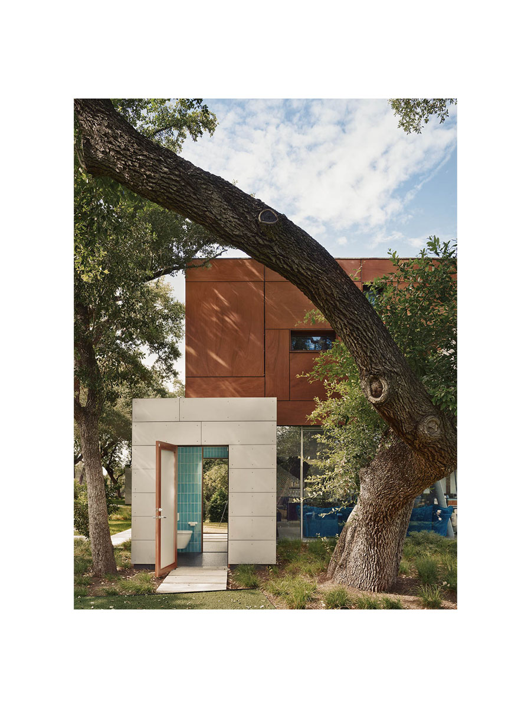-
Pool Pavilion 01
![]()
-
Just prior to the dawn of Covid 19, we were commissioned to design a pool pavilion at the celebrated and iconic Gluck+ designed Floating Box House in Austin. This was a daunting assignment for us as this was the project that brought Burton back to Austin in the first place, serving as its on-site designer and its construction manager from 2002 through 2005.
![]()
![]()
![]()
![]()
![]()
![]()
Like the house itself, the expansive pavilion floats improbably atop thin raked columns providing space for dining and lounging. Despite its simplicity, it was a challenging assignment, providing space for dining, lounging, and sunning while silently accommodating a fireplace, retractable television, fireplace, and a rooftop deck to take in the stunning views of downtown.
![]()
![]()
The project is anchored by an oculus for sunning. Burton saw it as a modern distillation of a cenote replete with draping plants provided by Word + Carr,
![]()
-
By intention, the image above shows very little of our work with the Gluck+ house apparently unchanged — it was our express goal that we not detract from the namesake Western façade of the home. Our job here was more to disappear than to claim. During design, Burton looked to the drivers of the house from his time in New York and he took care to draw from its existing lines. We designed this concurrent with a tennis pavilion and a raft of interior projects within the house. At the end of all this, Burton had spent in excess of 10% of his life working with this property.
![]()
![]()
![]()
-

