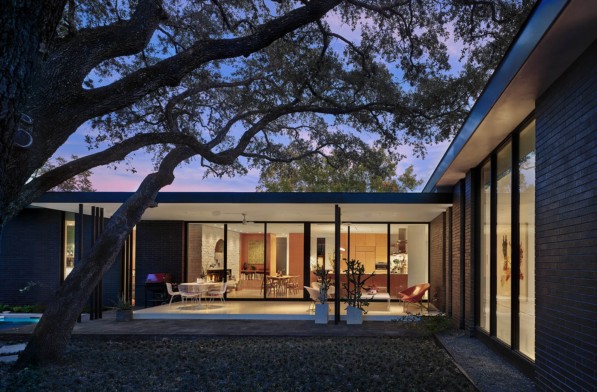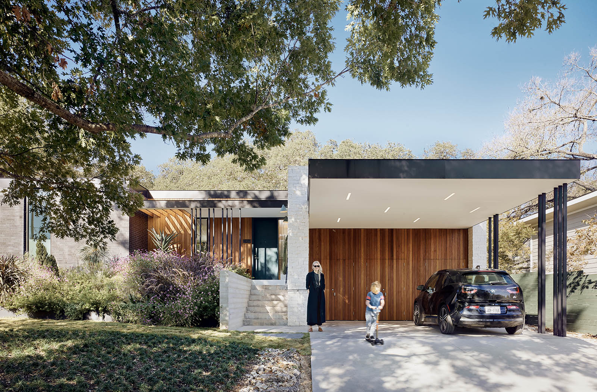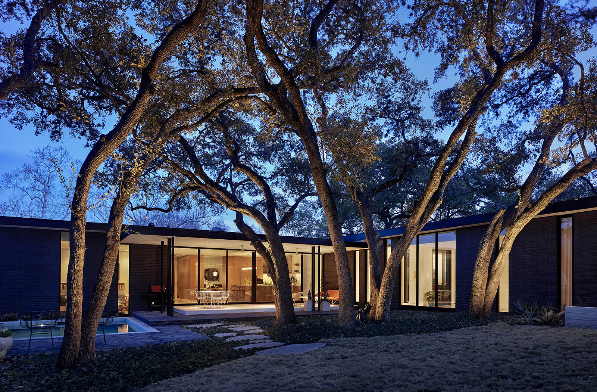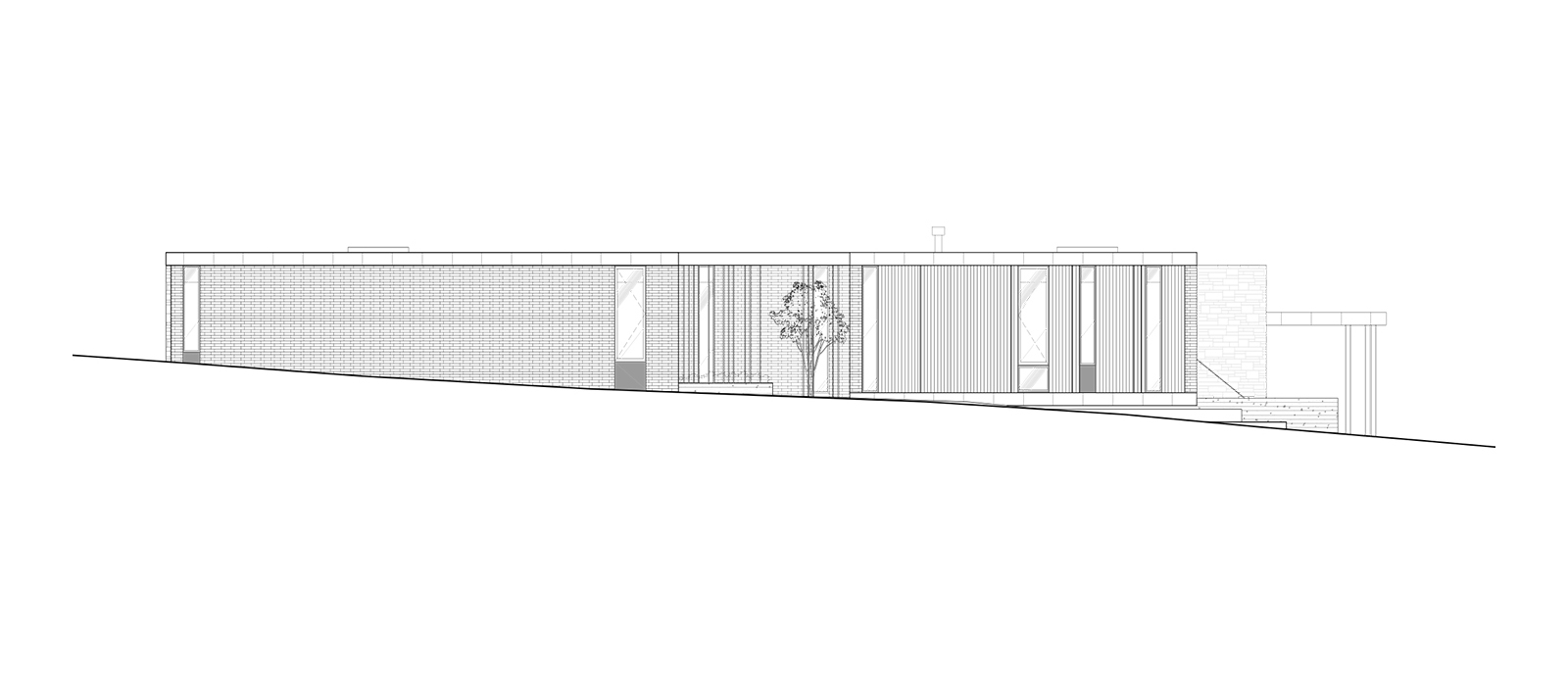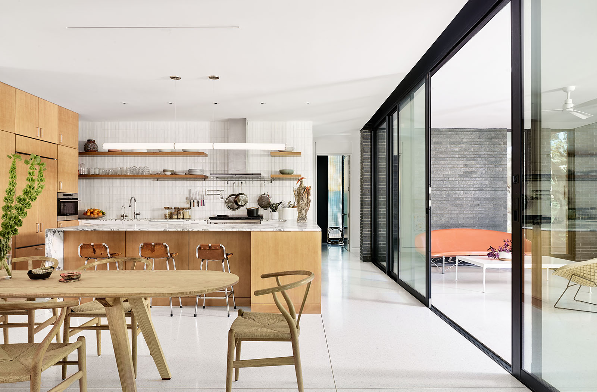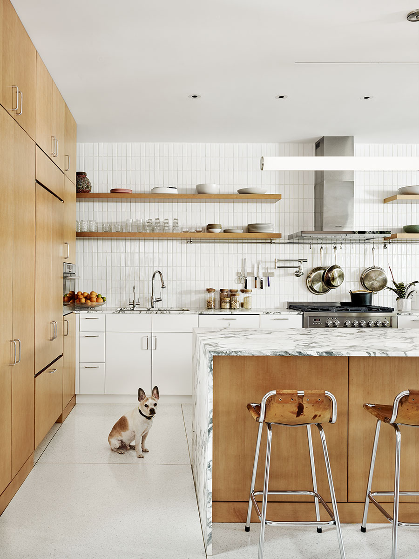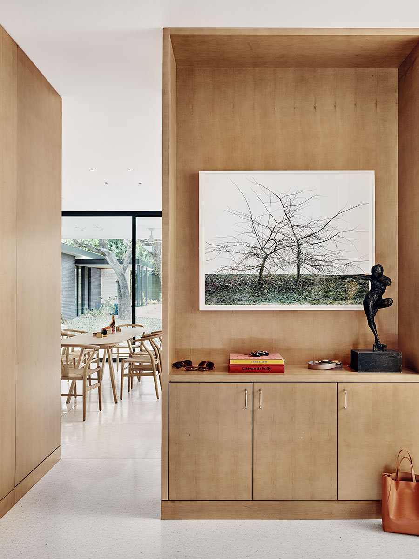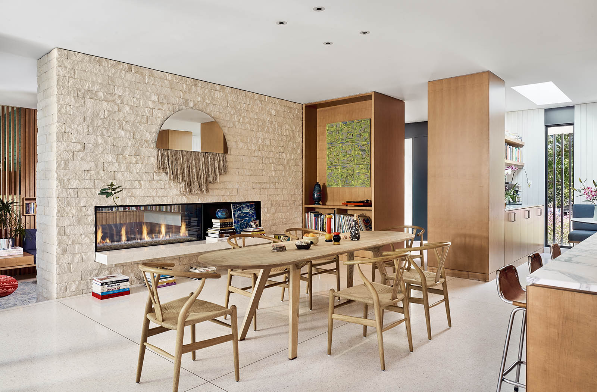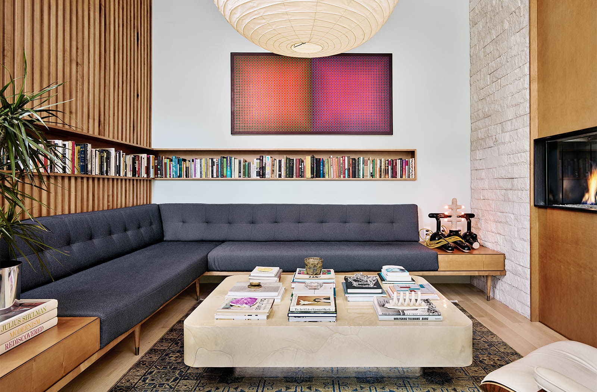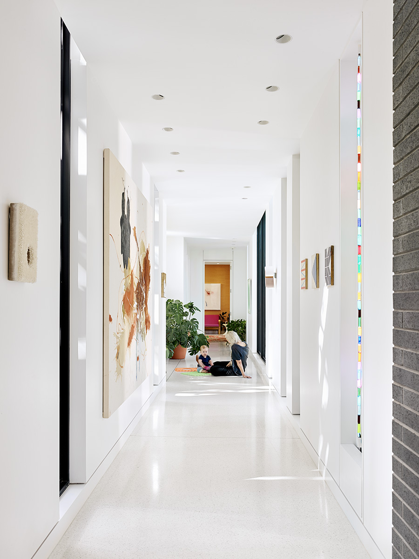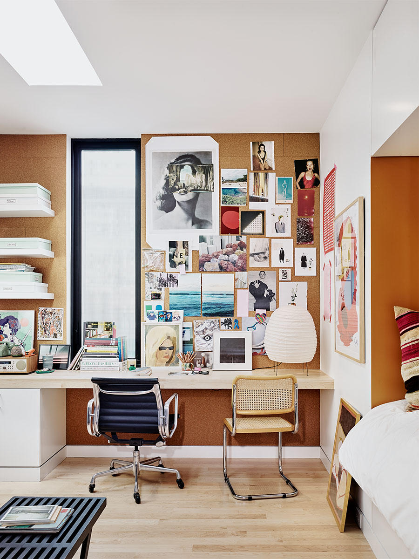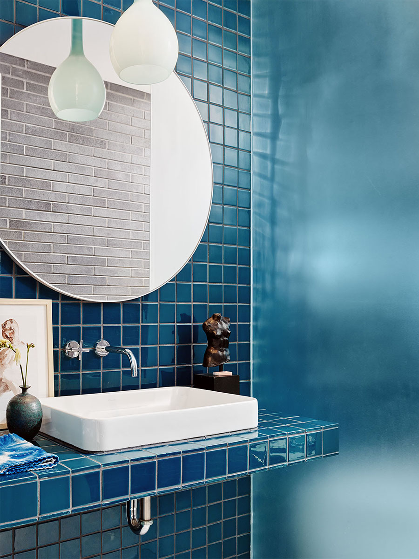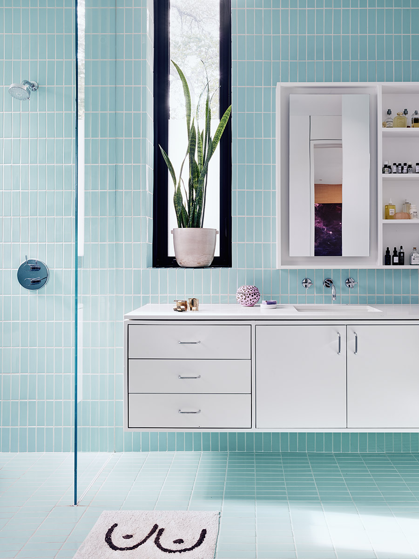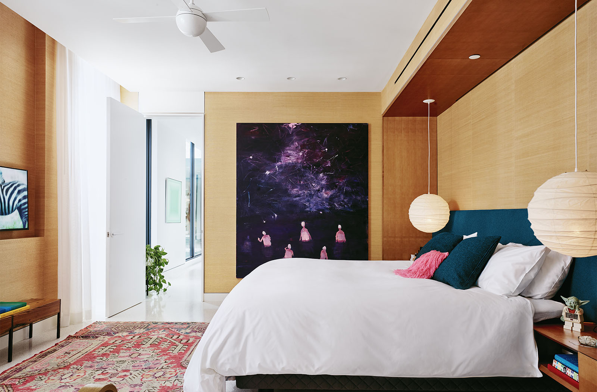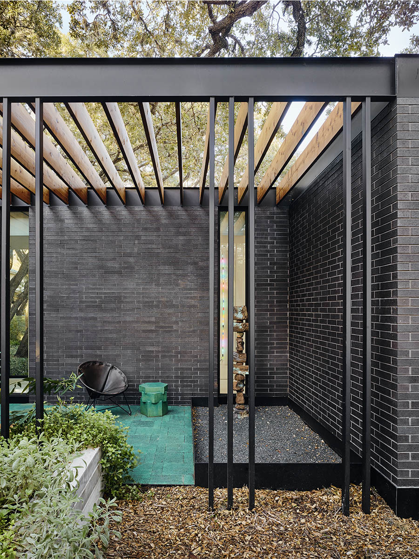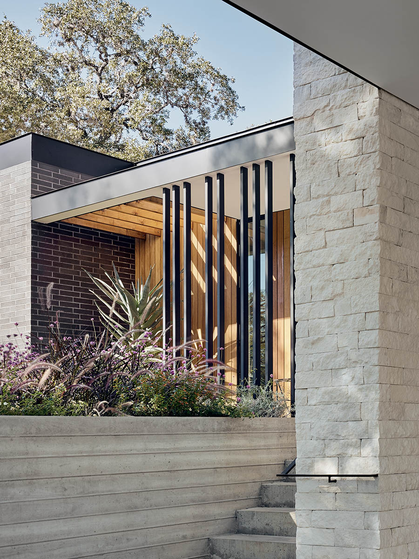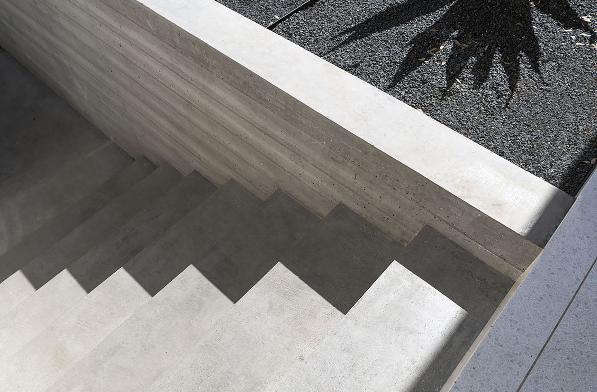-
Paramount Residence
![]()
-
This house is a reimagining of an existing 1959 brick bungalow (although in fairness, we did not leave much of the bungalow). Our clients’ previous home was a striking mid-century modern house in Los Angeles. We were excited to step out of our then-usual gig and design in a way that simultaneously looked to the past and to the future for inspiration.
Paramount is the product of several creative personalities approaching a common task from different angles. One might dismiss it as just another modern, in-town Austin house (an admittedly good one). But in the end, Paramount has style, and that is what sets it apart.
![]()
![]()
![]()
-
The properties on Paramount slope precipitously up to the West away from the street, and our clients wanted a house that respected the neighborhood’s scale. To avoid the “acropolis” problem prevalent on the street, we kept the project low-slung with the western section of the house held 36″ below grade.
![]()
![]()
![]()
![]()
![]()
-
Questioning the current impulse for open plan living, the house instead consists of a collection of programmed spaces that offer a variety of moods and atmospheres to the family of four while providing space for their art collection.
![]()
![]()
-
We worked with Kristin Lee Cole (one of the two owners) on the interiors. At the time, we were known mostly for “white” architecture. Her bold color requests changed the way we work. Somewhat ironically, Paramount boasts our single “whitest” space.
![]()
![]()
![]()
![]()
![]()
![]()
-

